TAVISTOCK TERRACE
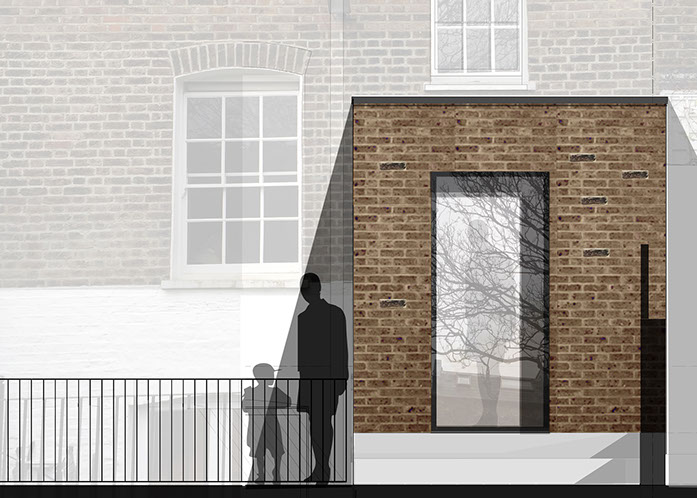
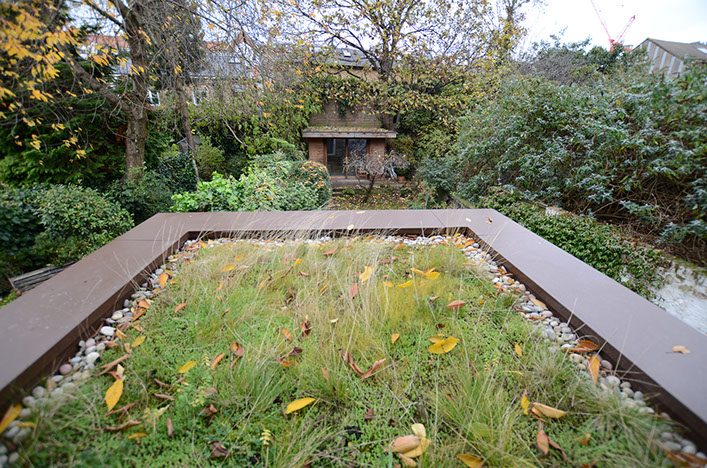
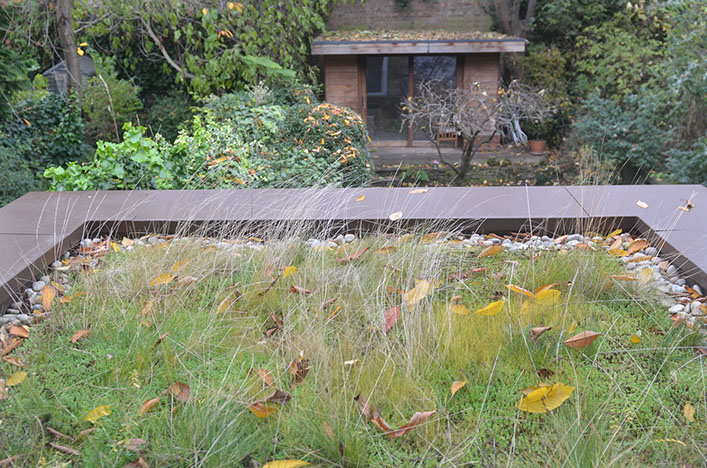
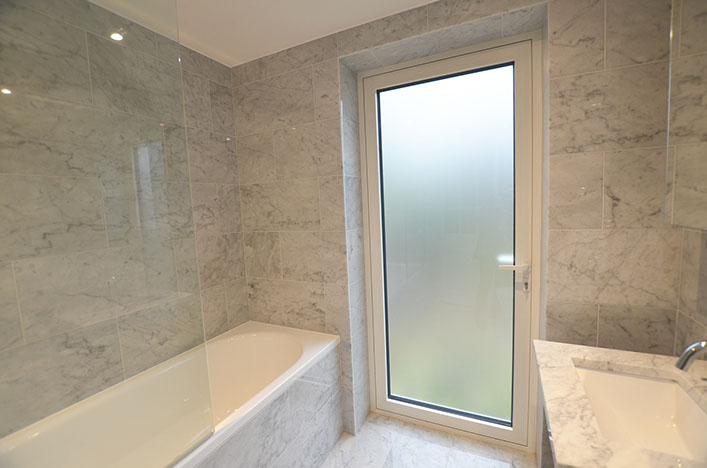
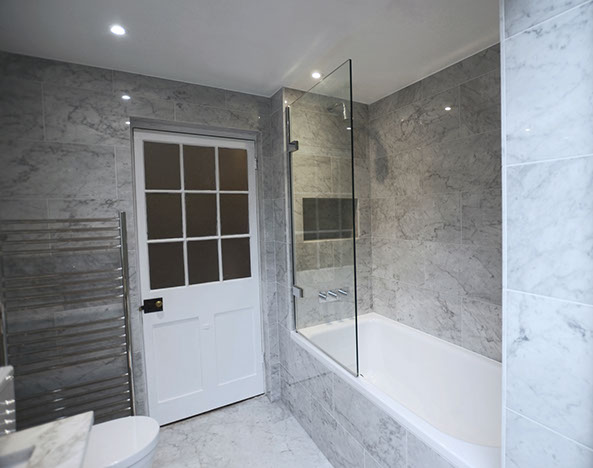
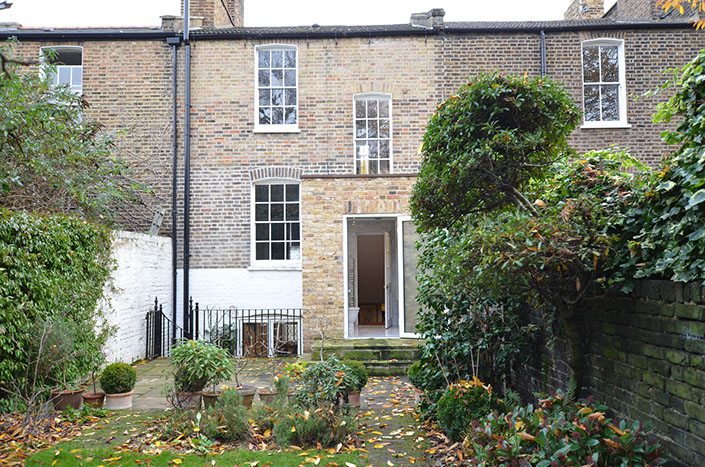
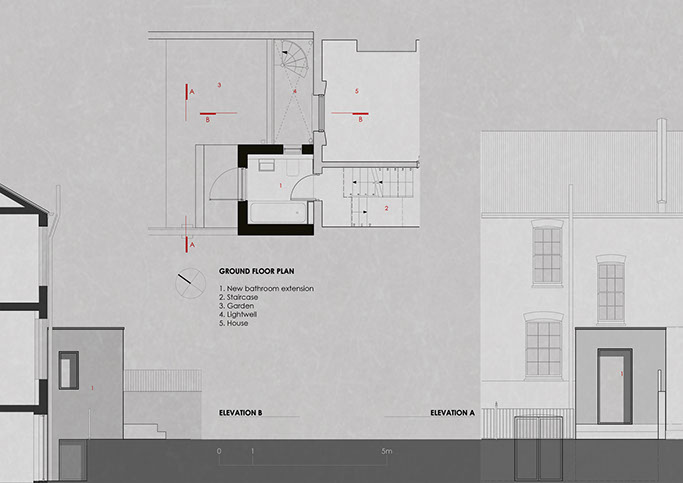
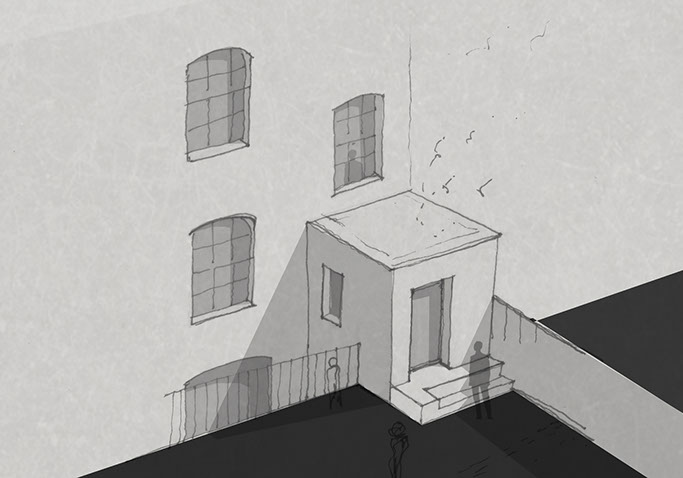
6/8
<
>
LOCATION: Islington, London
PROJECT TYPE: Residential extension
PROJECT STATUS: Completed in 2017
Tavistock Terrace extension occupies a terraced house within a conservation area in Islington. A new volume is added to the back of the house, replacing an old toilet extension. This new extension accommodates a family bathroom to provide an opportunity to convert the existing bathroom on the first floor into a bedroom.
The new extension is laid out efficiently, resulting in an optimum footprint balanced between a spacious bathroom and the constraints of the site. A glazed door in the rear elevation provides access to the garden and daylight into the extension. A window in the side elevation increases daylight into the extension and lightens the mass of the building.
The appearance of the new extension is defined its layout and use of high quality traditional materials. The rectangular brick form blends in against the backdrop of the existing building. Slim framed window and door provide a vertical emphasis in their propositions to mimic the local character. The use of London stock bricks would preserve the integrity of the existing building while the flat roof would be covered with a green roof which would preserve the leafy character of the area.
RIBA Chartered Practice
©2023 Nyla Hussain Architects