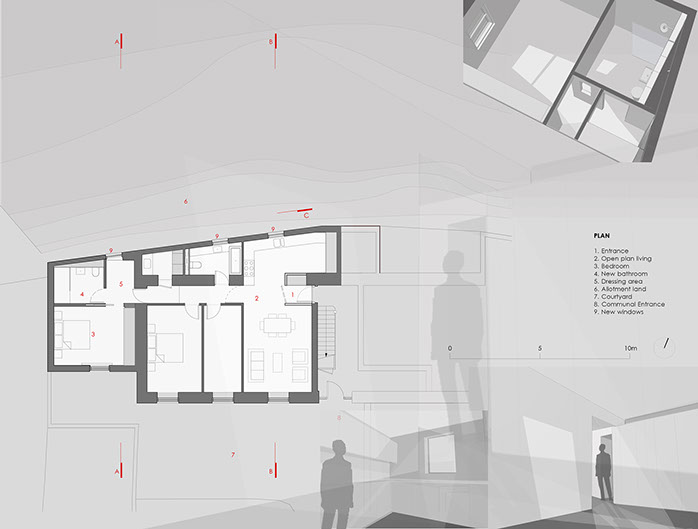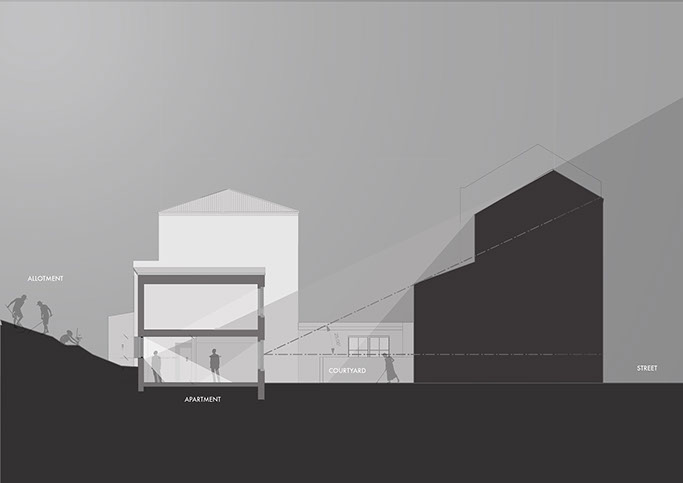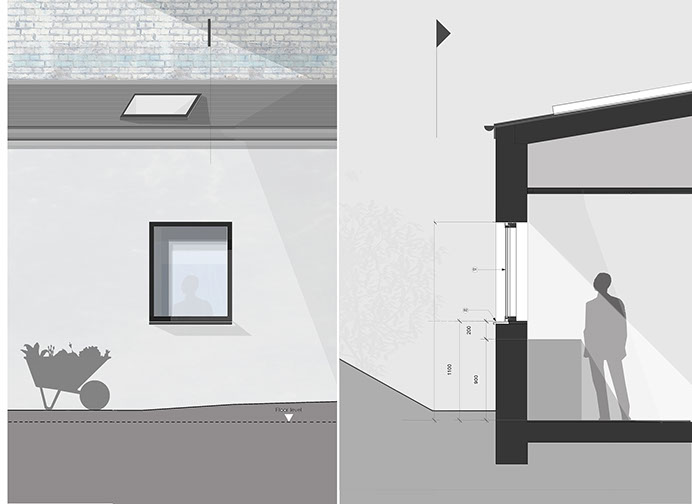NG APARTMENT



3/3
<
>
LOCATION: Highbury, London
PROJECT TYPE: Residential remodelling
PROJECT STATUS: Completed 2016
Ng Apartment occupies part of the ground floor of a converted Victorian sweets factory in Highbury. The building sits behind a row of terraced houses, which form a courtyard entrance to the building, and abuts a council owned allotment land at the rear on a sloping site. The original windows to this extension were blocked during the conversion of the factory. The only source of natural light into the apartment was through windows onto an overshadowed courtyard.
By simply introducing a series of windows in the rear elevation overlooking the allotments, the apartment is completely transformed. The layout is further enhanced by breaking up the labyrinth of spaces into a brightly lit duel aspect open plan space. To make an efficient use of space, a shower room and dressing area are added to an oversized bedroom. By adding simple architectural devices, the apartment is transformed into a space of delight. Each window frames the view of a leafy allotment giving a sense of seclusion in an urban setting.
RIBA Chartered Practice
©2023 Nyla Hussain Architects